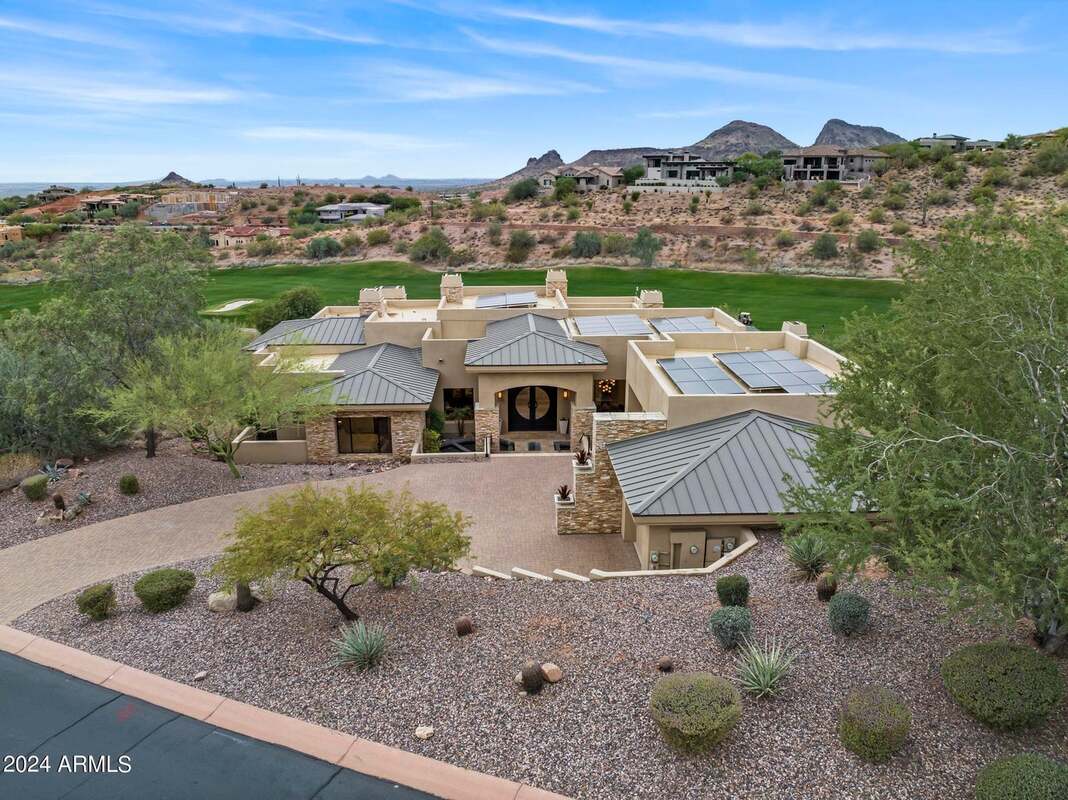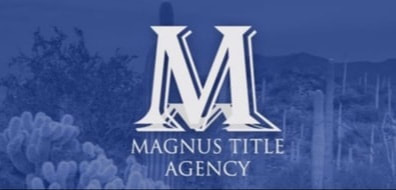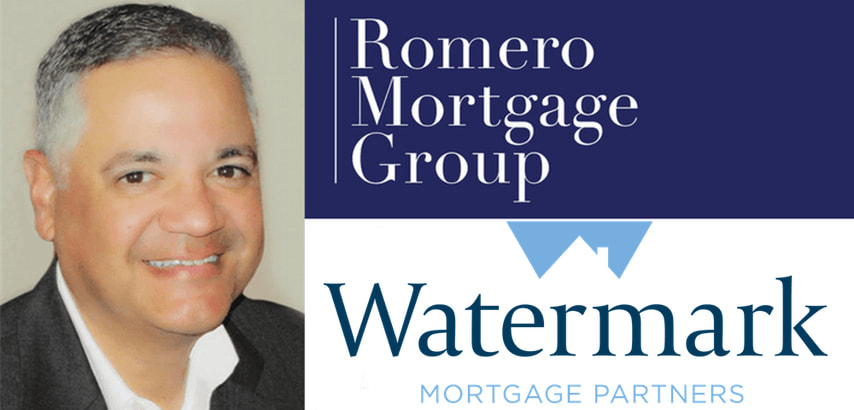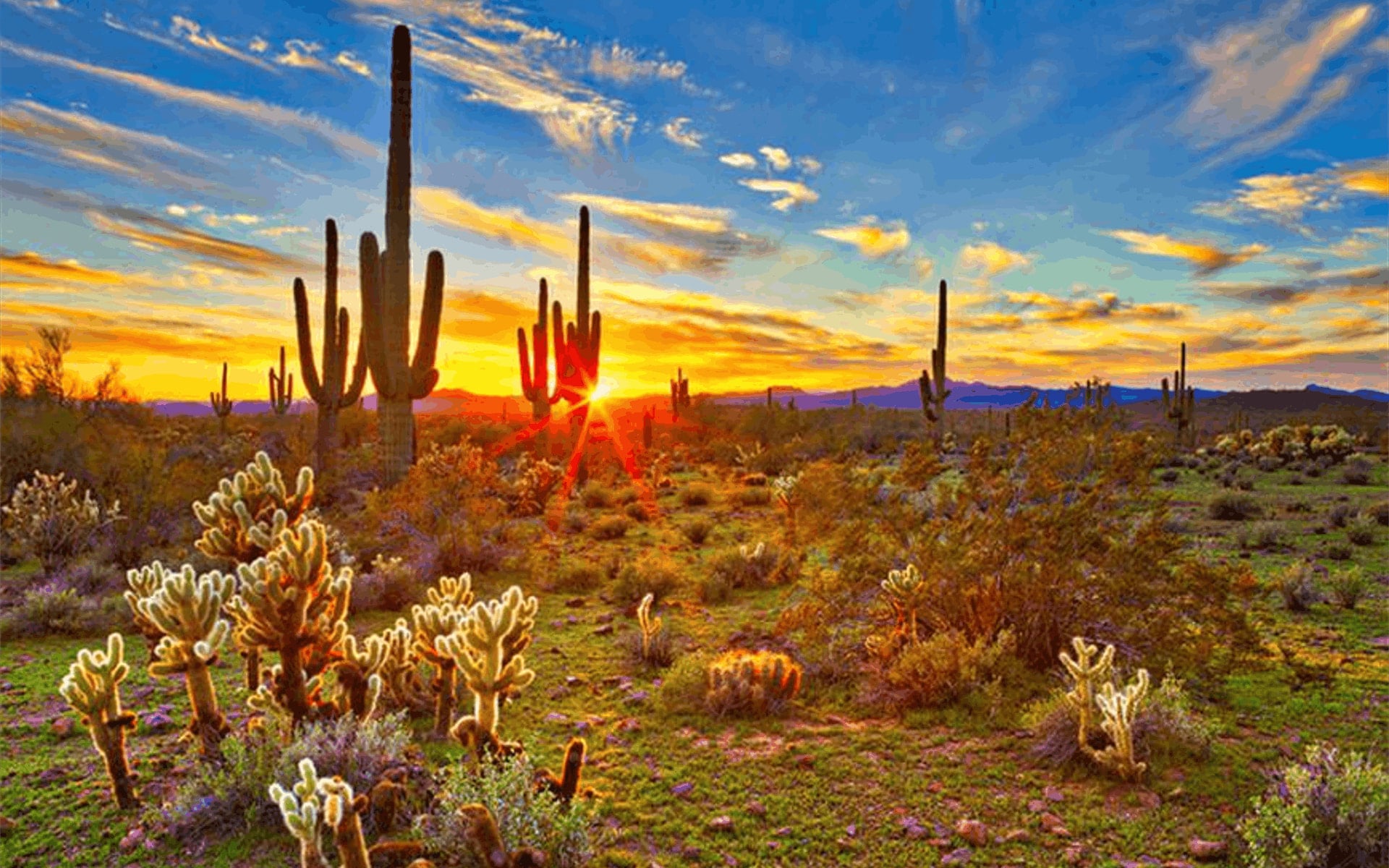Homes Over 750K
15636 S 16TH ST, Phoenix, AZ 85048
- 4 bed, 3 bath
- 2,557 SF
- MLS: 6714175
x
FEATURED LISTING
9732 N Fireridge Place, Fountain Hills, AZ
- 4 bed, 4.5 bath, 5,320 sqft
- MLS: 6646636
homes for sale near me, realtor near me, luxury homes for sale, million dollar homes for sale, Darwin Wall, Latest home listings Arizona, Chandler homes for sale













